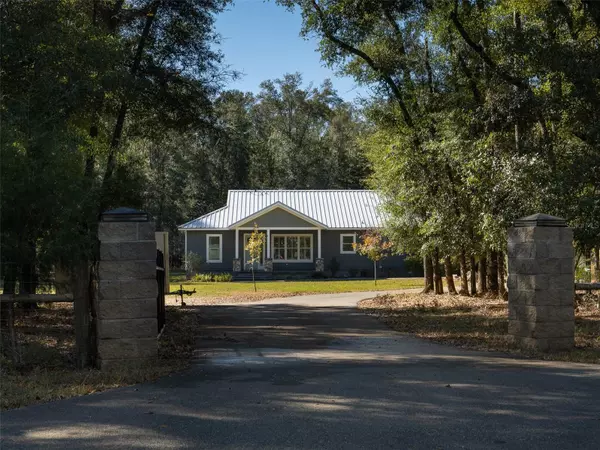26489 NW 206TH PL High Springs, FL 32643
UPDATED:
12/11/2024 05:35 PM
Key Details
Property Type Single Family Home
Sub Type Single Family Residence
Listing Status Pending
Purchase Type For Sale
Square Footage 2,157 sqft
Price per Sqft $254
Subdivision Riverland Estates
MLS Listing ID GC526671
Bedrooms 3
Full Baths 2
Half Baths 1
Construction Status Inspections
HOA Y/N No
Originating Board Stellar MLS
Year Built 2019
Annual Tax Amount $5,925
Lot Size 5.010 Acres
Acres 5.01
Property Description
Step outside to discover a breathtaking outdoor oasis. The beautiful pavered screened porch opens to a matching pavered deck, complete with a fire pit, perfect for entertaining or simply enjoying serene evenings. The expansive 5+ acre lot strikes the ideal balance between sunny openness and wooded seclusion, ensuring privacy. A separate pole barn featuring a man cave is discreetly located at the back of the property, providing convenient drive-up access for tool and boat storage. The entire lot is securely fenced and includes its own private gate for added peace of mind. The Santa Fe River runs along the back of the neighborhood, and with no HOA, you can enjoy the benefits of upscale living in a serene setting. Located in the charming community of High Springs, you'll find delightful shops and restaurants in the downtown area. With Publix and I-75 access just 8 miles away, commuting to Gainesville is a breeze. This home harmoniously blends top-of-the-line quality with warmth, charm, and abundant privacy—a truly remarkable opportunity not to be missed.
Location
State FL
County Alachua
Community Riverland Estates
Zoning R1
Rooms
Other Rooms Formal Dining Room Separate, Great Room, Inside Utility
Interior
Interior Features Ceiling Fans(s), High Ceilings, Open Floorplan, Primary Bedroom Main Floor, Solid Wood Cabinets, Split Bedroom, Stone Counters, Thermostat, Vaulted Ceiling(s), Walk-In Closet(s), Window Treatments
Heating Electric
Cooling Central Air
Flooring Tile
Fireplace false
Appliance Built-In Oven, Cooktop, Dishwasher, Disposal, Dryer, Freezer, Gas Water Heater, Ice Maker, Microwave, Range, Range Hood, Refrigerator, Tankless Water Heater, Washer
Laundry Electric Dryer Hookup, Laundry Room, Washer Hookup
Exterior
Exterior Feature Private Mailbox
Parking Features Garage Faces Side
Garage Spaces 2.0
Fence Wire
Utilities Available Electricity Connected, Natural Gas Connected, Propane
View Trees/Woods
Roof Type Metal
Porch Front Porch, Patio, Rear Porch, Screened
Attached Garage true
Garage true
Private Pool No
Building
Lot Description Oversized Lot, Private, Paved, Zoned for Horses
Story 1
Entry Level One
Foundation Slab
Lot Size Range 5 to less than 10
Sewer Septic Tank
Water Well
Architectural Style Contemporary, Craftsman
Structure Type HardiPlank Type,Stone
New Construction false
Construction Status Inspections
Others
Senior Community No
Ownership Fee Simple
Acceptable Financing Cash, Conventional, FHA, VA Loan
Listing Terms Cash, Conventional, FHA, VA Loan
Special Listing Condition None




